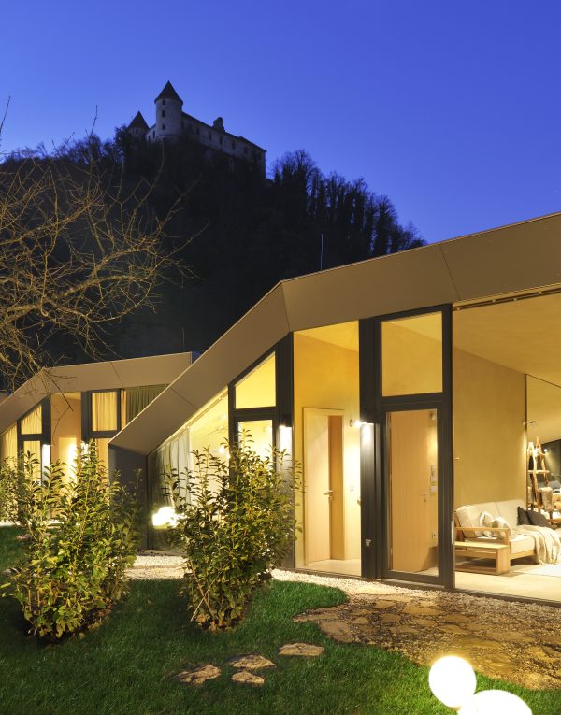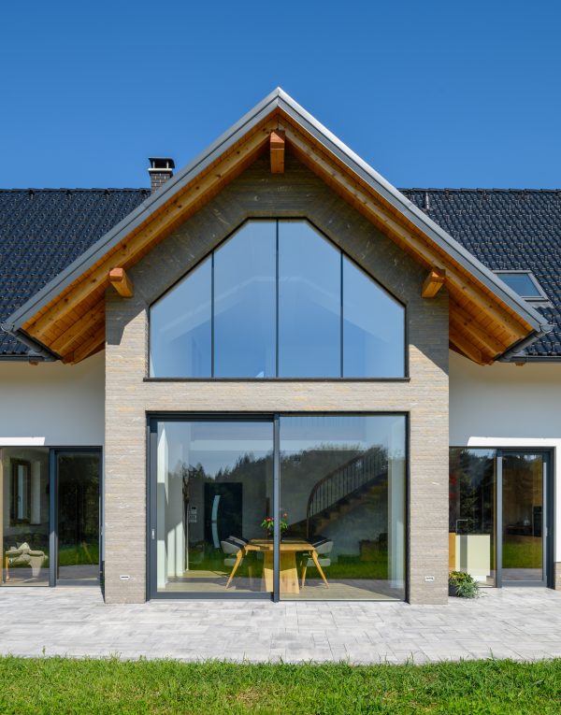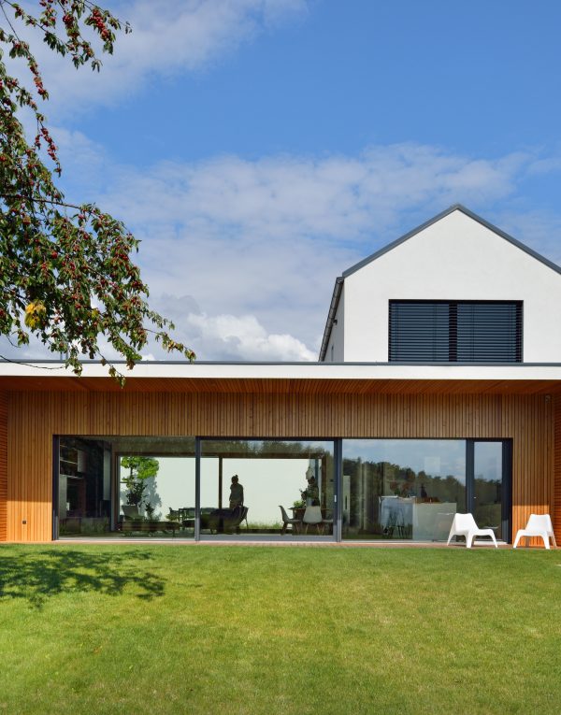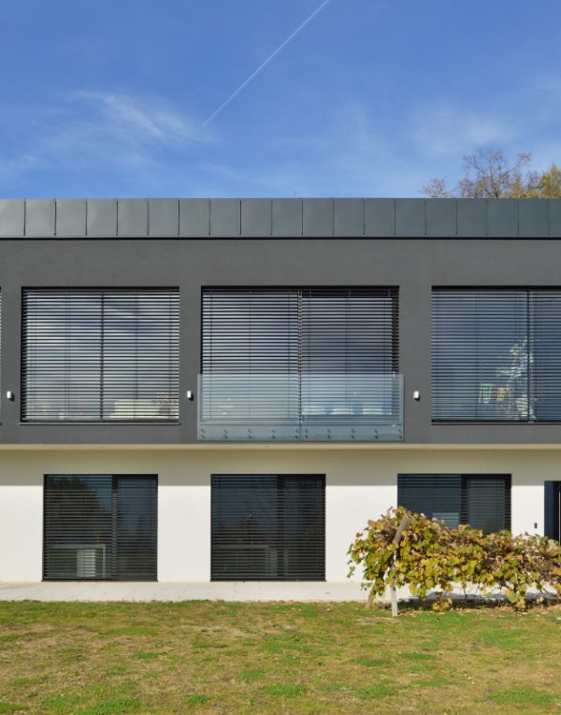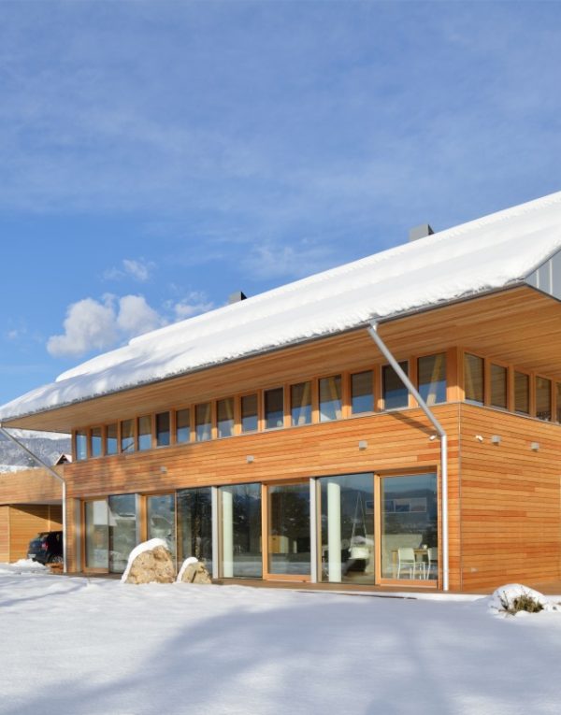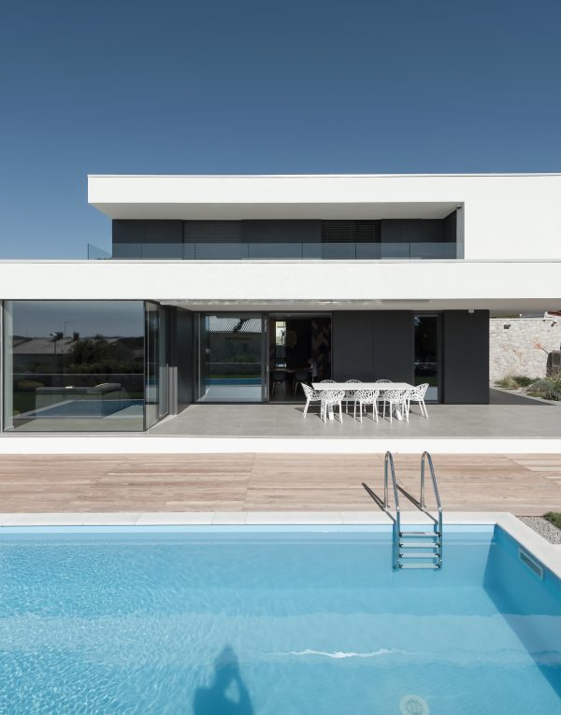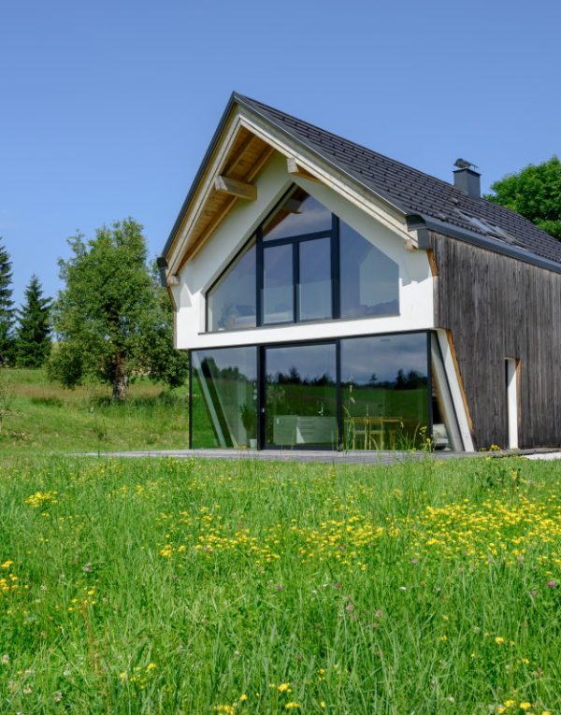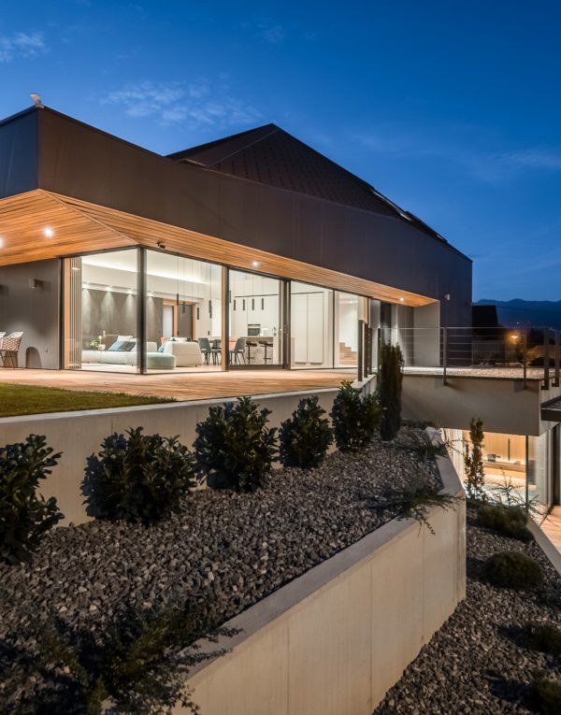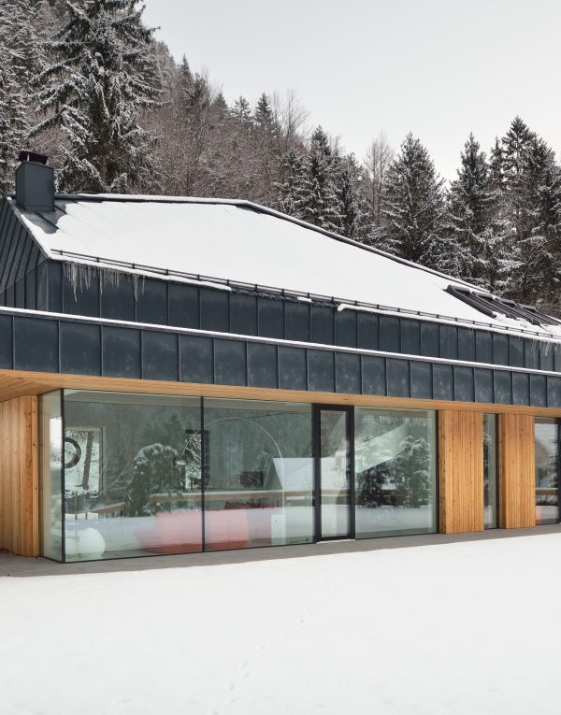
BALE Lecce HOUSE
Real Engineering / 2020
In the Kostel dialect “bale, bale” means “come, come”. The very name of the house thus means an invitation to enjoy in the comfort of the natural environment by which it is surrounded. Despite its contemporary design, the house shows respect for local culture and architectural heritage. The roofing is made of three-layer larch wood shingles and the sliding is aerated with vertical slats also made of larch wood. The building hovers on a stone base made of Hotavlje marble. An open central space of 7.5 m in height offers a beautiful view of the mountain called Kuželjska stena. The main element of this space is the black fireplace. Solid oak was used as the base material throughout the house. The dining table, chairs and the coffee table reveal the precise workmanship of carpenters, emphasizing the strength and power of the oak. The house is located in the Kočevje region. (Photo: Nik Grmovšek)
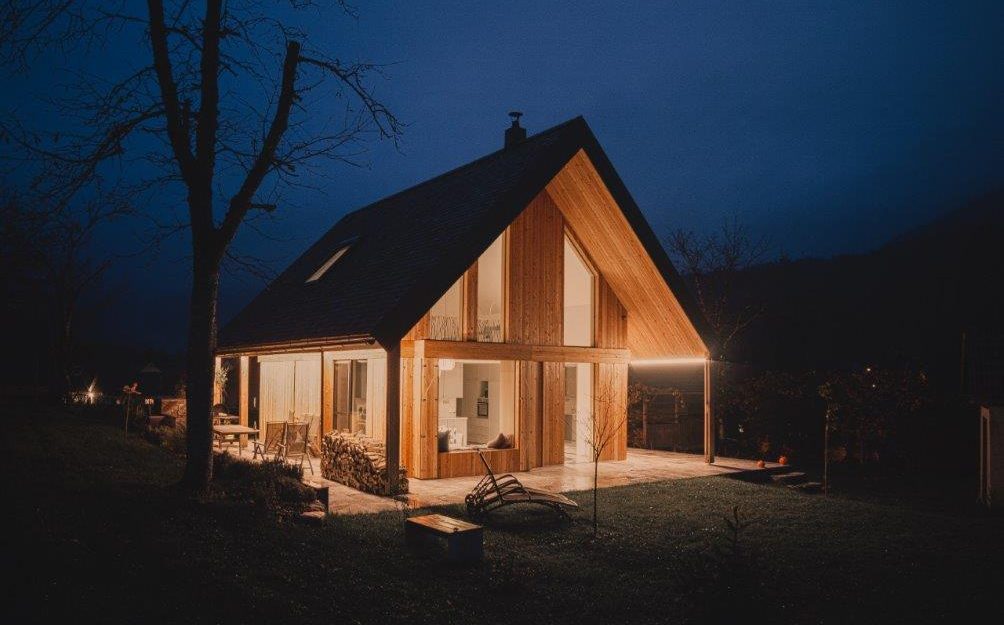
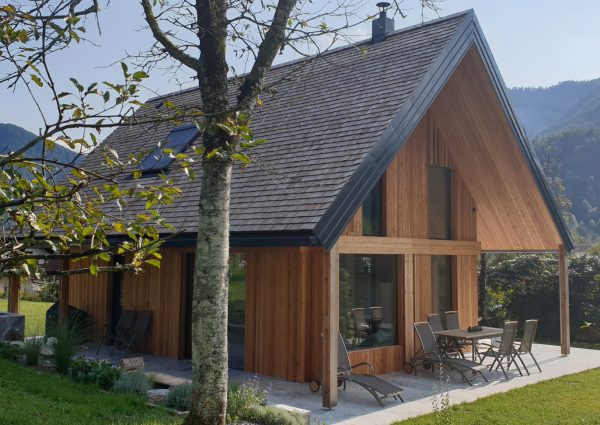
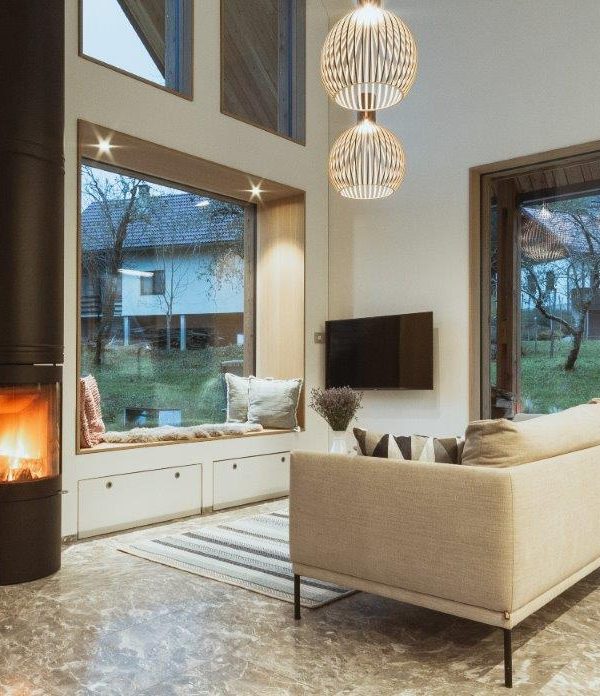
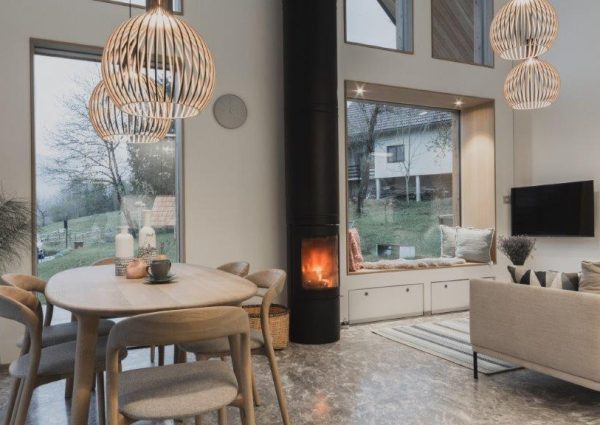
Our products are included in the project
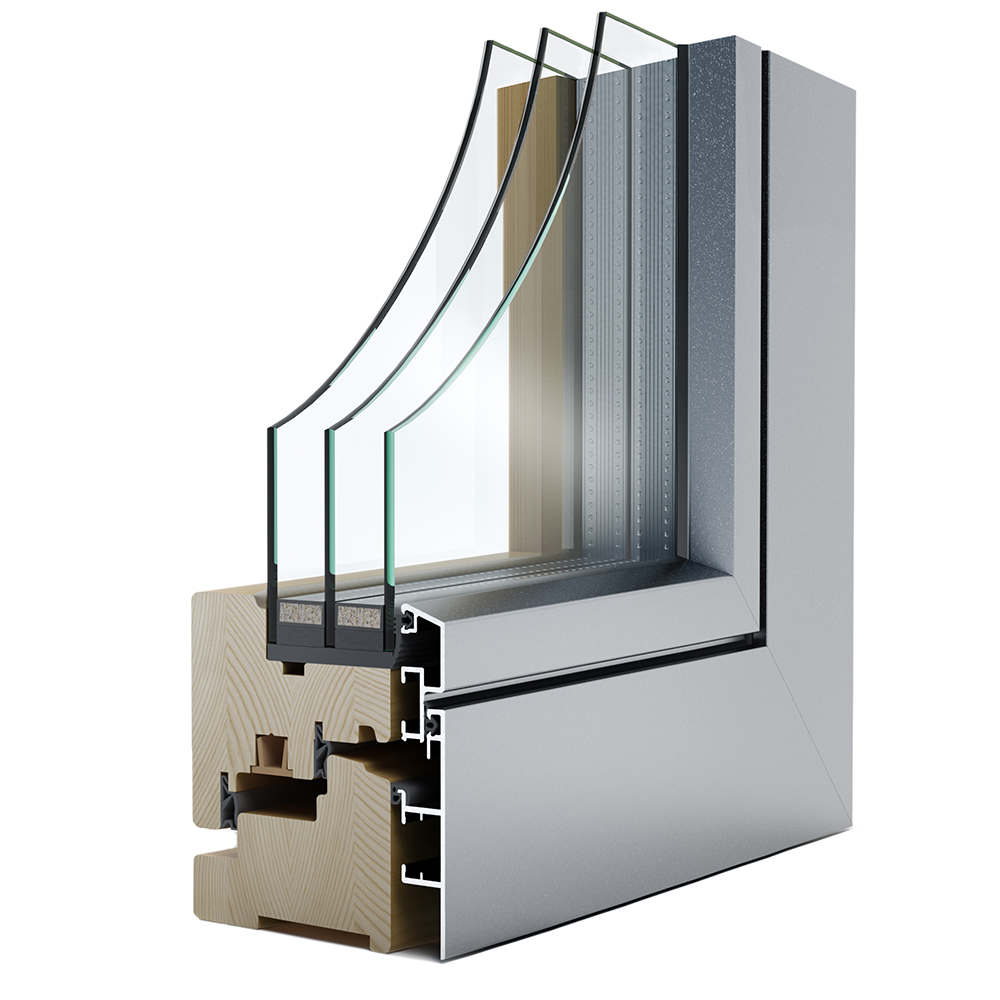

Comfort Optimo XLS
The COMFORT OPTIMO XLS wood-aluminium window has clear lines that go extremely well with contemporary design. An alignment between the frame and casement gives this window a particular trendy look. Its thicker profile, however, makes this window thermally more efficient.
Profile dimensions
installation depth
95 mm
visible width
104 mm
Thermal insulation of the window (Uw)
Ug = 0,7
0,95 W/m²K
Ug = 0,6
0,86 W/m²K
Ug = 0,5
0,78 W/m²K
